One of my very favorite places is a small seaside cottage on my parent's property. I love Tiny Homes and this little vacation cottage is the perfect place for me to indulge in my tiny space fantasies. :) Of course I only stay in this little piece of heaven for a week to 12 days at a time but it's perfection.
I just happen to be less than a week away from our next trip out there and I can't wait!!
The tiny little cottage used to be a single car garage, built by my grandfather in the 1940s. It had space for one car and a workbench in the back. Not a place to hang out and relax and I mostly remember it smelling of cats and dust. ;)
A few years ago my mom had the idea to turn it into a cottage and with the help of a skilled and talented contractor her vision of a Norwegian Cottage was born. The garage was insulated, re-wired, completely changed inside with a loft, kitchen and bathroom. A new porch was added and much larger (new) windows were put in.
The rockery next to the garage was added decades ago by my grandmother, and was a koi pond originally. Later they changed it into a garden as which it still remains.
The cottage has a separate entrance for the water heater and electrical equipment. The main entrance is in the front where the garage door used to be (to the right) and there is another exit out the back with a small porch.
The tree in the photo is a very very old and rather prolific quince tree. Last summer it had so many quince on it that it practically fell over with the weight. My mom gave away over 200 lbs of fruit to lucky neighbors.
Inside my mother's Norwegian theme is seen in the use of white, pine and of course red. She even included a Norwegian flag on the wall.
My mom decorated with a combination of family furniture, re purposed objects and new modern pieces. The heirlooms and objects come from both sides of my parent's families. Fortunately both sides had quite a bit of Norwegian, so no dueling cultures there!
For example, the folding leaf table shown above (behind the couch) was purchased by my maternal grandparents to furnish their first home in 1947.
One re purposed item is the old storage lockers that were on the property. They were added to the family decades before when they were discarded after the local HS remodeled their locker rooms. But their history goes even beyond that. They were originally used in the Bremerton Naval Base before being passed on to the local HS and then my grandparents.
A new coat of paint and a little TLC and they're as good as new. They offer both hanging closet space and shelves.
The living room has the combination of a new IKEA futon and bright red rug and also a coffee table crafted from one of the windows from the old garage. Under the glass are doilies made by my grandmother, great grandmother and great great aunts. Despite its fragility my girls have (*so far*) managed to avoid breaking it.
The futon makes a comfortable bed and between it and the beds up in the loft the cottage comfortably sleeps up to 4.
The wall next to the bed has a beautiful frame with a map of Scandinavia and photos from my parents trip to Norway a few years back. The frame itself is made out of one of the original windows from the main house (added in the 1940 remodel and removed in the 1963 remodel).
They had tried to keep the old house windows in the new design but unfortunately they were no longer weather proof so my mom simply re purposed them.
The door above leads to the full bathroom. To the left is the entry and to the right is the kitchen. We were able to visit the cottage this last year at Christmas where you can see even the tree was decorated with Norwegian flags and designs.
The ceiling fan and several windows help keep the cottage cool even in the heat of the summer (I laugh because WA heat is nothing like our AZ heat!!).
The loft is accessed by a built-in solid wood ladder. The loft has just enough space for two twin beds, a small window and a bedside table. It is cozy and comfortable!
Looking down from the loft offers quite a view of the beautiful beams and treasures below. I also enjoy peeking down at my girls from this view during the night.
Check out this early morning view of the sound in front of the cottage. Isn't it marvelous? You can see why I love this property (and the dear people that live there) so very much.
For Part II of the tiny cottage (bathroom and kitchen) go here.






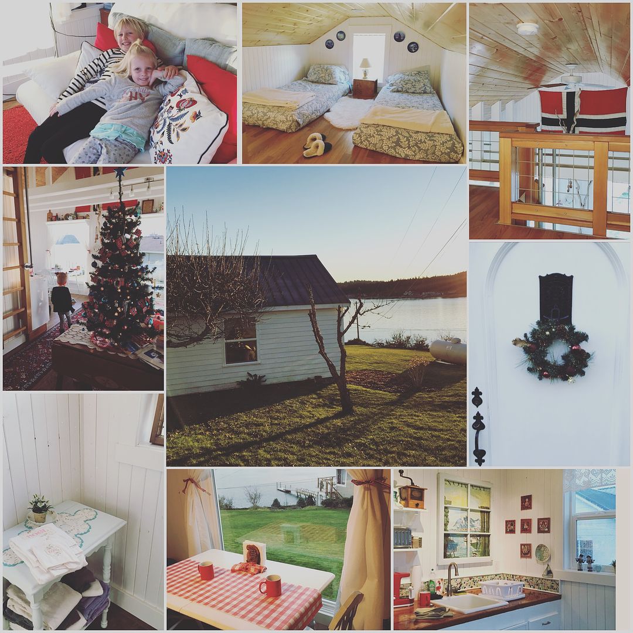
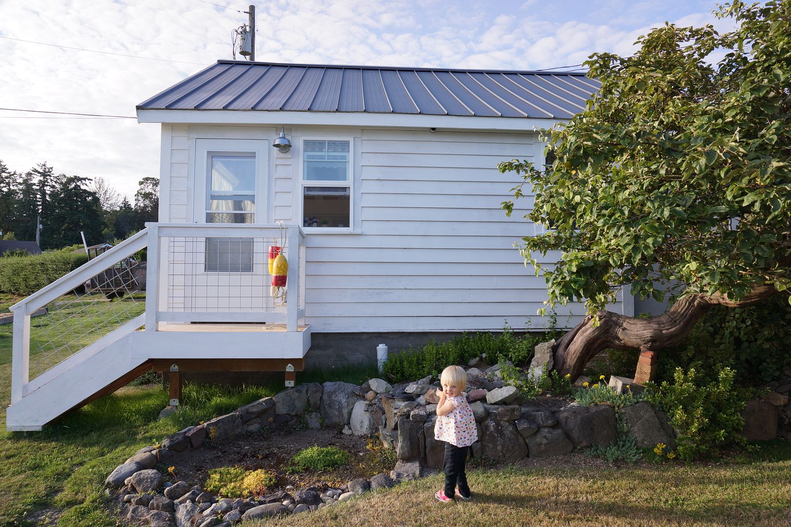
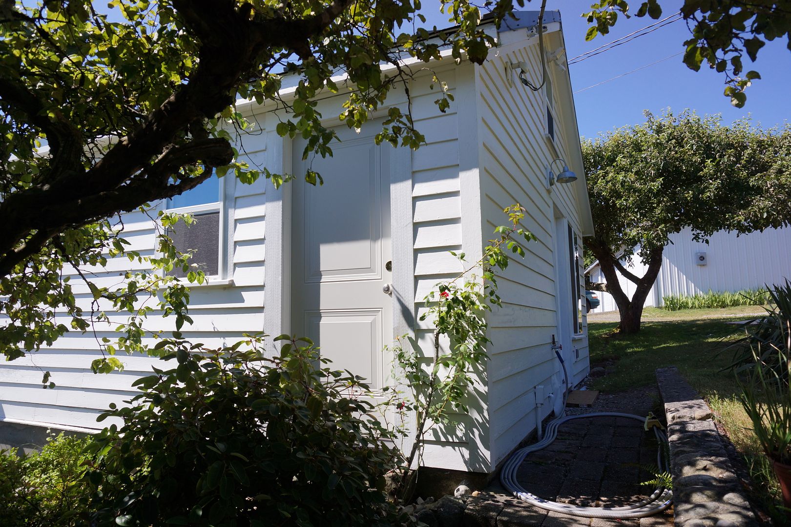

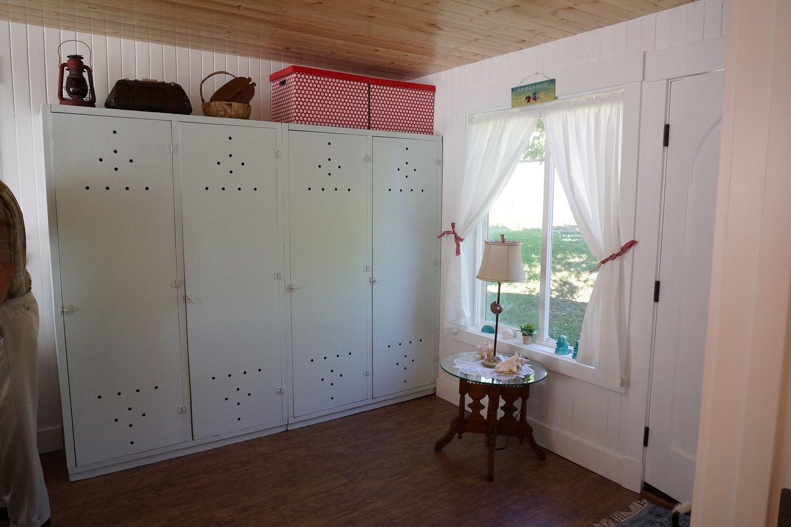
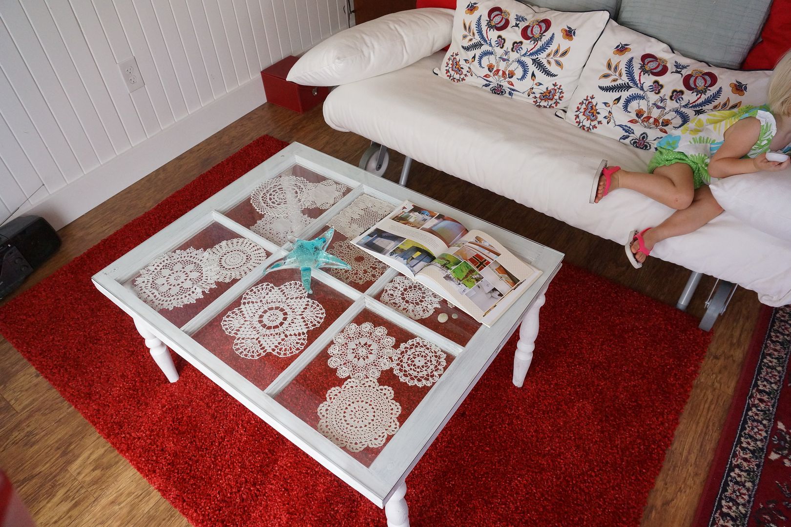
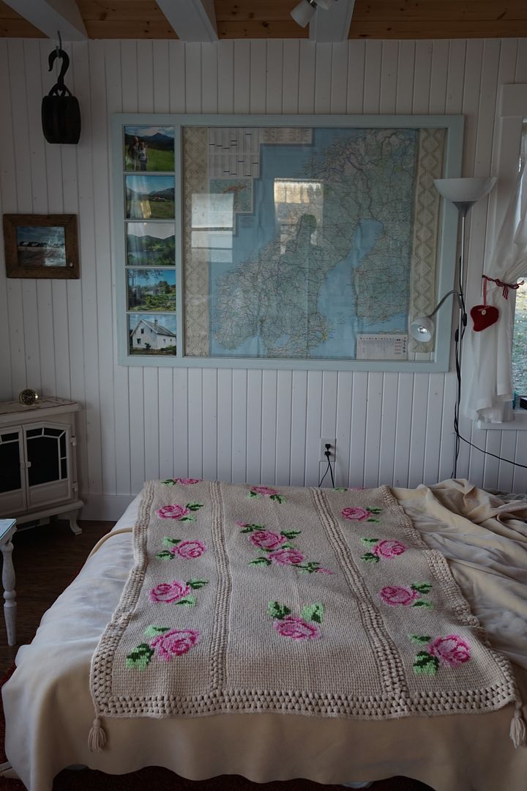
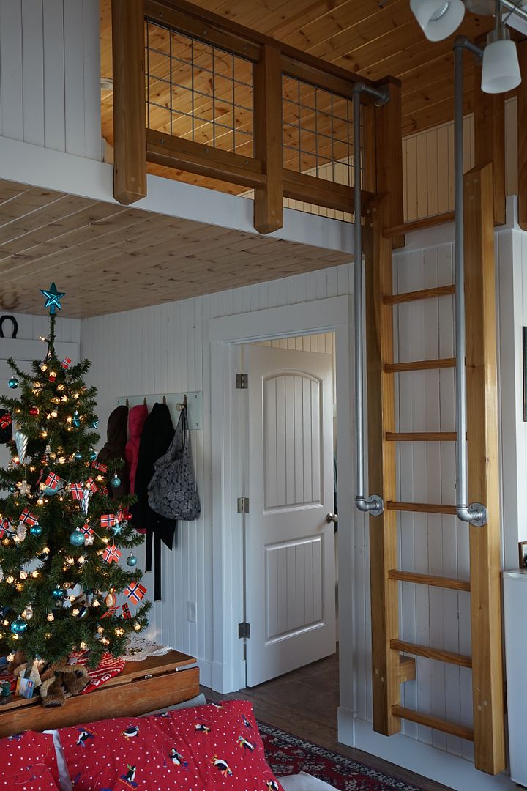


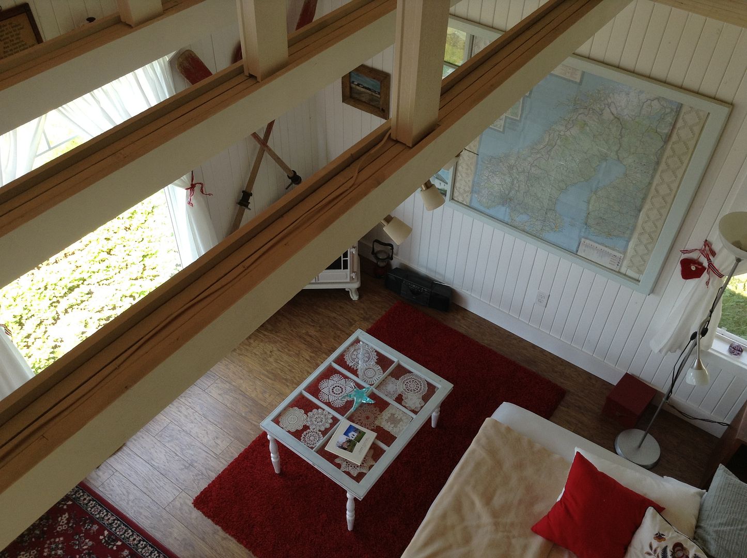
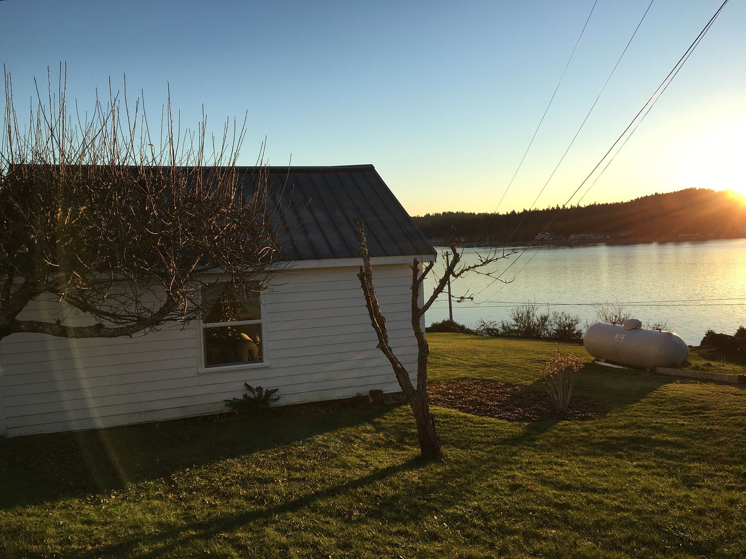
Your mom had a good idea. The cottage looks great. Thanks for sharing all the pictures, I enjoyed seeing the inside of the cottage. I think everyone needs a getaway place and this seems like the perfect place. My wife and I rent a small beach house each summer and it is amazing; I can’t wait to go back soon.
ReplyDeleteGiovanni @ Coastal Contract Hardware